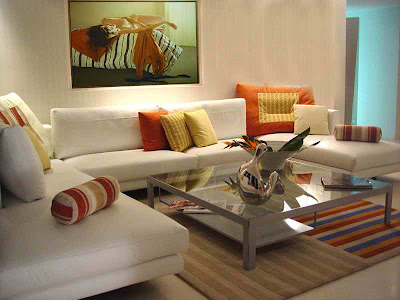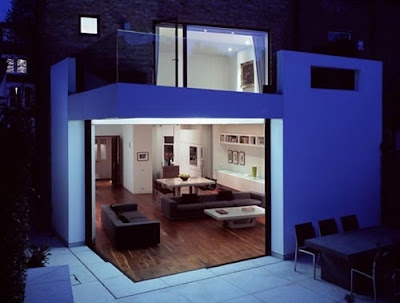When you move into a new home, your first task is to furnish it. The furniture that you select is based upon your tastes and personality. Most people choose to create design themes for all of their rooms. After you have spent hours of your precious time choosing your home furnishings and accent décor pieces, you might think that you are done. Take a look around your home. Especially if it is a new home, the only lighting comes from ceiling lights. While these brighten a room, they do nothing for the mood. In order to really make your house a home, you have to consider home lighting design as well as furniture design. Your choices for home design lighting will determine the overall tone and theme of a room just as much as, if not more, than the decorating pieces like wall art and vases.
While you are deciding on your home lighting design fixtures, you will probably want to keep your ceiling lights that are included in your home. After all, they are the most effective way of lighting the most space with the fewest lights. You might want to change the style, though. Many new homes are built with lofted ceilings, and this makes lights embedded in the ceiling impractical since they are too high to be effective. Instead of a ceiling lights that is flush, you might like to hang a pendant lighting fixture. These bring the light source down from the ceiling, and they also draw the eye upward. With your guests looking upward at your pendant light, you can use the wall space on the upper level that would typically be unused. This is an ideal spot for large pictures and pieces of art. Often times, pendant lighting fixtures are no more difficult to install than a ceiling fan. For a more elegant take on pendant lighting, one of the most popular options are chandeliers and decorative wall sconces. These make luxurious additions to dining rooms, foyers or living rooms. Do not forget that the style of chandelier that you choose will go a long way to determining your home lighting design theme.
After you have your home lighting design set for the lights which are directed down into the room, now you have the option of installing accent lights in various places in and around your home. These can have mainly practical uses such as under cabinet or recessed lighting, or they could be used to highlight your décor accent pieces. For such a purpose, there are many choices when you are designing home lighting. Even a child's crayon drawing or a family photograph can be turned into a work of art by incorporating picture lights into the frame. You can elevate your knick knacks and collectibles on a shelf with shelf and Phantom display lighting. To bring out a corner of a room, or just to create a dramatic flair with uplights, track lights are a good choice. For these we have track lighting kits that include everything you need to install them.


























