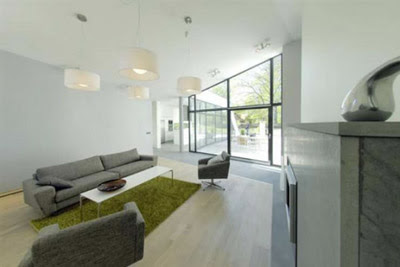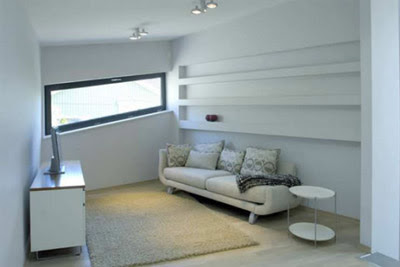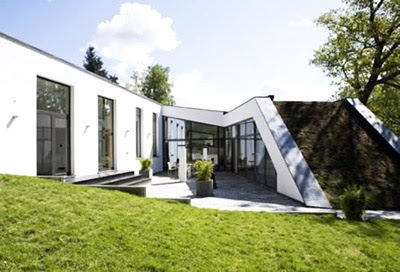Hillside modern house designed by RB Arkitektur, located in Sweden. This house design literally and beautifully blends into the environment. The home interior decorating consists of contemporary furnishings that are sleek and sophisticated, but comfortable and inviting. This lovely green residence in Nacka, Sweden is minimalist architecture at its best. This house into the ground to help moderate its temperature; and its clean lines and U-shaped design make for a simple yet luxurious single family home.






















